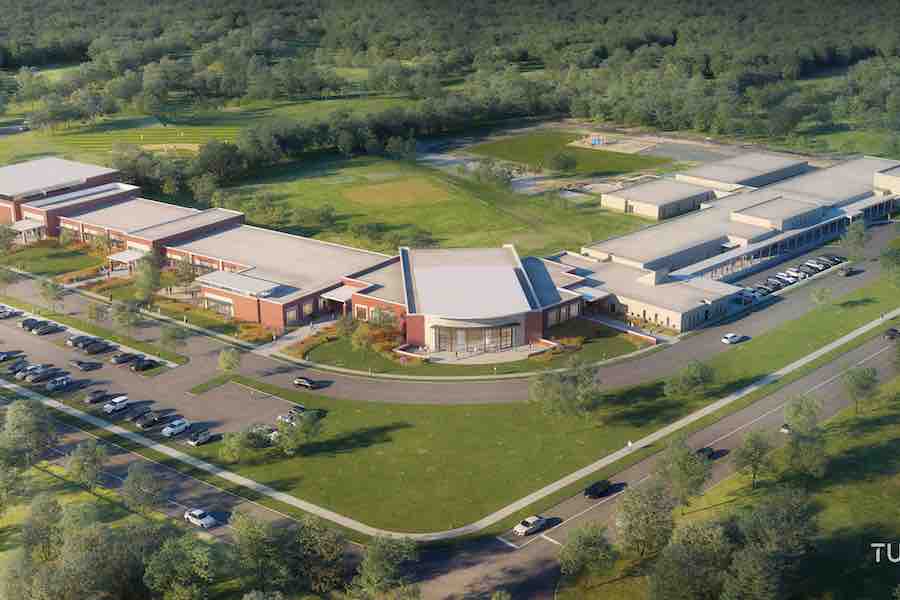$16.5 Million in New Facilities and Special Needs Program Among New Initiatives Announced at Parent Meeting

Lipscomb Academy officials have announced plans for several new initiatives that will expand the school’s programming and facilities over the next few years.
On Thursday, Sept. 13, Lipscomb Academy Head of School Greg Glenn and Lipscomb University President Dr. L. Randolph Lowry held a meeting with parents to discuss significant opportunities on the horizon at the lower school’s Brewer Campus as well as new resources for our students and the Nashville community.
“Lipscomb Academy is blessed to be in one of the most dynamic cities in the country and the growth in Nashville creates more education needs in our community,” said Glenn. “There are many factors that go into choosing the right school for a student and these significant enhancements to our campus and programs allow us to enhance our unique learning environment with new opportunities to maximize the giftedness of our current and future students.”
At the meeting, school administrators announced plans for a $16.5 million investment in facility expansion at the lower school. This is the first phase of a multi-phase project and includes 22,000 square feet of new construction and 1,500 square feet of renovated space. This phase of the expansion will include classrooms, administrative offices, an additional entrance and lobby area, restrooms, and a state-of-the-art learning commons, an innovative collaborative hub that offers students technology-rich research stations, flexible furnishings, collaborative instructional spaces, inviting reading areas, access to library materials and creative Makerspace materials among other features. Construction is expected to start in spring 2019.
The timeline for additional project phases will be determined over the coming months based on a number of factors including financing and fundraising opportunities. With all construction phases complete, the current architectural renderings total over 55,000 square feet of new space and over 12,000 square feet of renovated space at the lower school. In addition to Phase I projects, other proposed new facilities include a new cafeteria and kitchen, additional classrooms and a gym.
Lowry also announced plans to launch a program that provides specific education and support services for students with special needs at Lipscomb Academy’s lower school.
“We believe providing access to a Lipscomb Academy experience for students with special needs is an extension of our mission,” said Jonathan Sheahen, dean of the lower school. “We are continually looking for ways to live out our Christian mission and provide educational opportunities that align with who we are and who we are called to be. The goal for students in the special needs program will be similar to all students at Lipscomb Academy — to help them achieve their academic, social and emotional potential.”
The special needs program will launch in fall 2019. The special needs program will have its own learning space at the lower school that provides the access, flexibility, sensory accommodations and safety needed to ensure a successful educational experience for students. Construction of this dedicated learning space is included in the spring 2019 expansion.
Over the last few years, Lipscomb Academy has expanded its services and programs offered to serve students in many ways.
This fall a new two- and three-year-old program was added as part of the SEED School. In its first year, the program is at capacity with about 30 students. In the 2019-2020 school year, more sections are expected to be added to accommodate more students.
Last year, Lipscomb Academy added to the enrichment program offerings in math for students in grades 1-4. Approximately 50 students enrolled in the program last year. This year the enrichment program has grown to include opportunities for younger students and will continue to offer enrichment programs for students with exceptionalities.
The new construction plans at lower school follow several recent facility and program enhancements including the McCadams Athletic Center, the iWonder Innovation Lab, Harding Hall Welcome Center and hallway, a new Wellness & Fitness program and facility, and new strings and dance programs to better serve students and families and those who are interested in partnering with the school.
This past summer a 10,000-square-foot wing was added at the Brewer Campus to provide additional classroom space. This wing provides classroom flexibility to navigate anticipated enrollment growth at the lower school through new programs launched this year and others that will be launched in the near future.
For more information on how this vision will shape the Lipscomb Academy Campus and community, please watch the video below from President Lowry.
For more information about Lipscomb Academy, visit lipscombacademy.org.